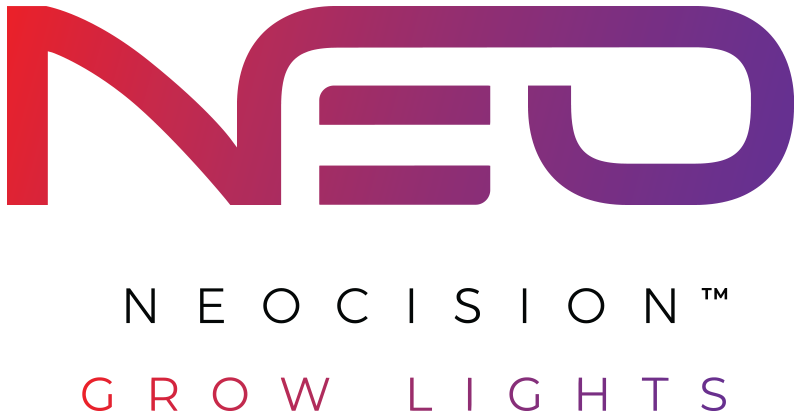Initial Facility Design For Cannabis Is Critical
When creating initial facility design for cannabis, optimization of the plant cultivation methods and operations are critical. Teams and facilities can be set up for failure if the initial design layouts are done by “cookie cutter” and are not optimized for your location, business model and take into consideration regulatory rules that apply to your license.
The initial concept plans that you provide to your architect should be designed for your cultivation method and the symbiotic plant rotation you will follow. As an example, if your cultivation plans call for four-week veg times you will need twice as many veg rooms as a plan that is only a 2-week veg time if you are following best practices of using specialized sealed rooms for each stage of your plant cycle.
Workflow Optimization
Understanding your workflow is important. You do not want to back track when performing functions or movements. So, you want your clone rooms next to moms, veg rooms next to flower rooms, dry rooms close to flower, and you want to trim by your dry rooms. This sounds simple but requires an experienced designer that is familiar with the workflow you will be performing. Architects are great, final space planners and are needed for permitting, but architects are not experienced in cannabis cultivation operations and manufacturing workflows.
Cultivators also need to make sure their facility design and operations maximize labor efficiencies. It is inefficient for labor workload to be doing one harvest every 8 or 9 weeks – the typical grow cycle time for a cannabis plant. Your operational labor costs will be less if you can plan a weekly rotational harvest. Proper room placement, crop rotation plan and less plant handling / movement will allow cultivators to operate with less employees and more cost efficiently.
Space Planning
Your design should have separate rooms for each operation and function. For instance, you should have multiple flower rooms because one large flower room is inefficient, and you can lose your entire crop in one shot if you have a bug or microbial issue that you cannot contain properly. Make sure your veg and flower rooms are sealed, can be easily cleaned, and that you have a solid rotational space that can minimize labor costs.
Proper Sanitary Facility Design
When designing your cultivation facility, keep in mind that your production areas have limited access. All entrances to production areas should go through locker rooms where anyone accessing can change into proper protective clothing and footwear. If you plan on having a lot of visitors, add windows for viewing to limit direct access to your grow rooms. This will limit possible contamination of your valuable crops.
Energy Efficiency
Last, but certainly not least ,cultivators need to consider sustainability and plan their facility now for maximum energy efficiency. The successful cultivators in mature markets such as Colorado or Washington are those that can not only deliver a quality and consistent product, but also have planned to effectively manage operating costs.
Your largest recurring costs as a cultivator are personnel costs and electricity. LED lighting today exceeds the PAR output of HPS lighting systems while using up about 40% less power. This reduces your sensible load for lighting on your HVAC system by 40%. Combining your reduced HVAC acquisition costs and utility rebates available for LED grow lights, where available, your actual total cost for lighting and HVAC may be less with LED lighting saving the business up to 40% in ongoing electrical costs.
The best practice is to have a consultant that understands your cultivation plans or can create one for you if you do not have a cultivation manager already. They should be able to create concept plans for your license application that can also be delivered in Auto Cad format to your architect This practice alone can reduce costs and future drafting time. A good consultant will often save you far more than their cost in initial drafting while significantly reducing later revisions that are often encountered from changes to the plan that should have been considered in the first plan draft.
Randy Shipley is a co-founder and the President of RSX Enterprises and is responsible for sales, marketing, product development and technology. He also leads RSX’s design, build and facility start-up advisory services team, with a focus on assisting cultivators with facility and floor plan design assistance for lighting, benching, HVACD and other critical growing systems. Connect with Randy Shipley on Linkedin


